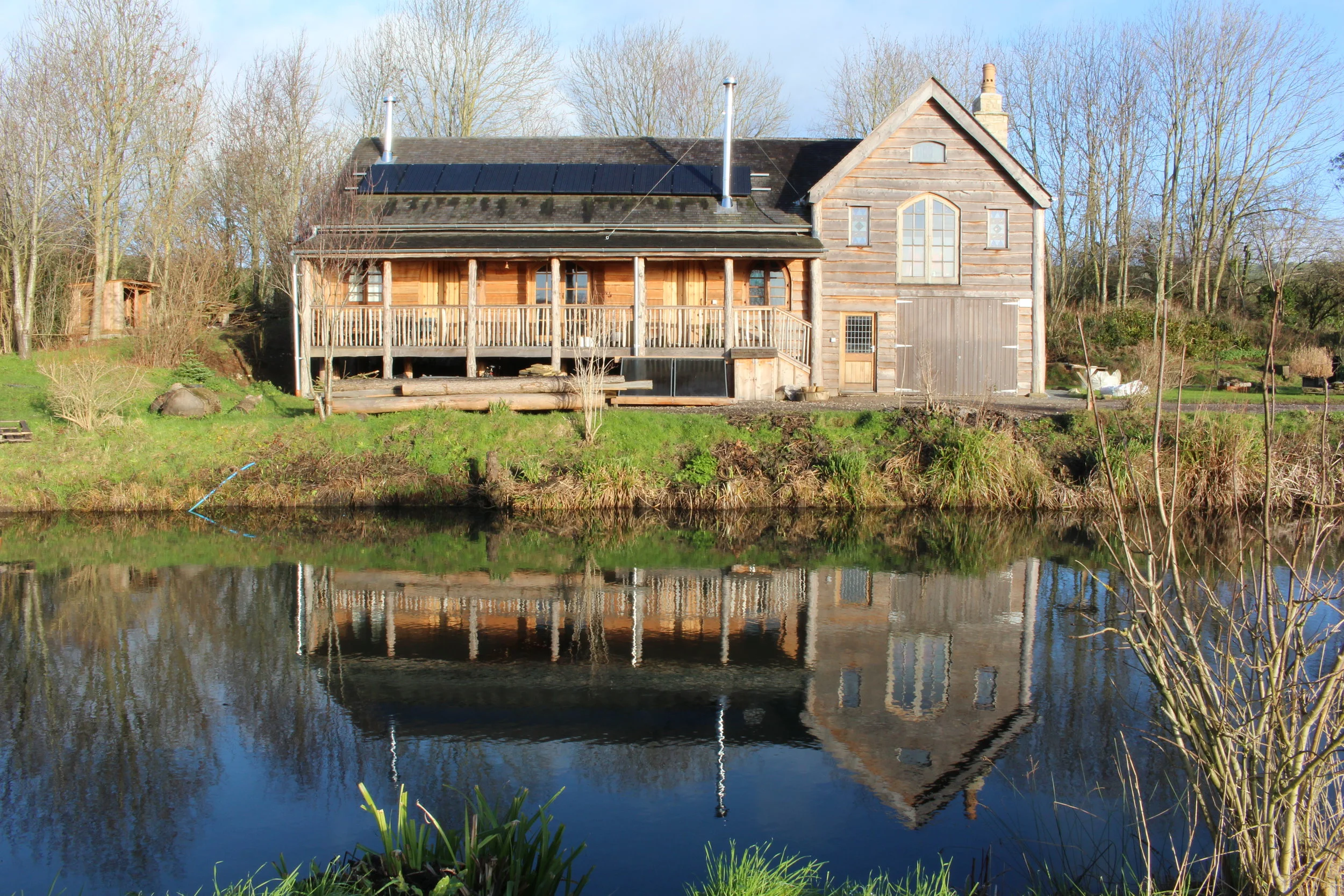Private home designed specifically to be built from local timber, and powered and heated using renewable energy
Jack worked closely with a structural engineer and the architect to formulate a timber frame design which utilised roundwood poles from a local forest. Larch was chosen for its local availability and structural properties for the main structure, with resilient Western Red Cedar for the exterior shingles. Jack coordinated a team of local craftsmen, including the client, to construct the timber frame and external envelope.
The house was designed and built for a family who were living and working on the land, running an aquatics nursery. This necessitated certain considerations, like being built on stilts to avoid any risk of flooding. But the client made very deliberate choices about the sustainability of materials and operation. The house is totally off-grid, utilising solar PV solar, solar thermal to heat water, a wood burner with a back boiler to power radiators, and was insulated with sheep’s wool.
