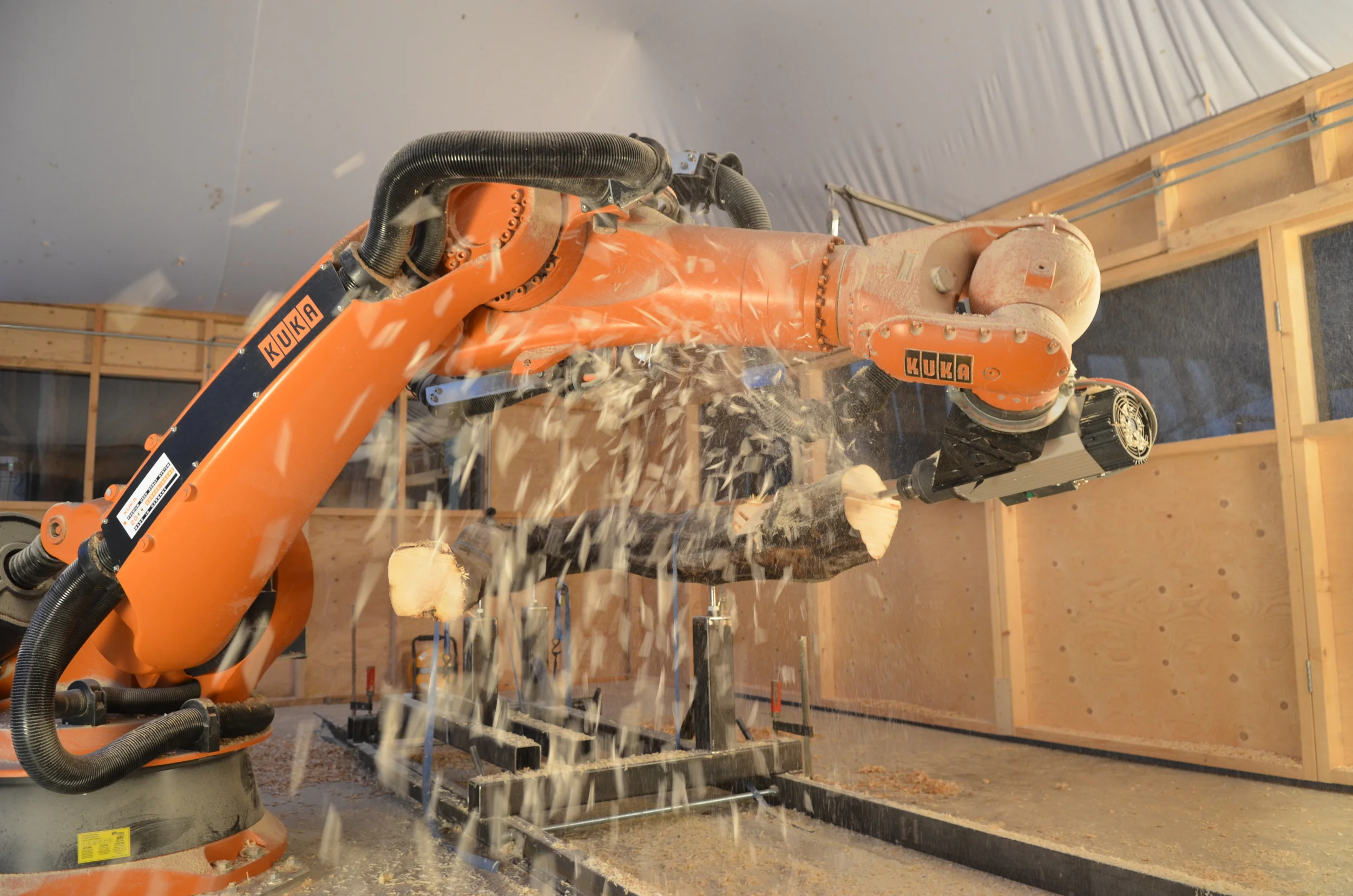Student architects combine traditional techniques and cutting-edge timber-framed building technologies at Hooke Park, the Architectural Association School of Architecture’s rural campus.
Jack was brought in to coordinate the project from the latter design stage to completion. Drawing on his timber framing knowledge and deep understanding of the inherent structural properties of timber, Jack helped guide a team of up to 20 students as well as a volunteer build team through the design-and-make process. Working as mentor and technical consultant, he helped empower the students to develop the skills to make their vision a reality.
The students’ brief was to design and build a barn to store the woodchip that fuels the biomass boiler in the Hooke Park campus.
The materials were to be sourced from the managed beech woodland that surrounds the campus, so the students surveyed the plantation and harvested 25 forks from which to construct a Vierendel truss. The forks were 3D scanned and a digital model for the truss was assembled, utilising each fork’s inherent structural properties and geometry.
Jack supervised the students to fabricate the forks using a new robotic arm, and erect the structure, joining all the forks together without any fabricated steel components. This approach represents a fusing of traditional approaches that rely on timber’s natural properties, and cutting-edge digital modelling and fabrication techniques.
Photographs taken by Valerie Bennett











